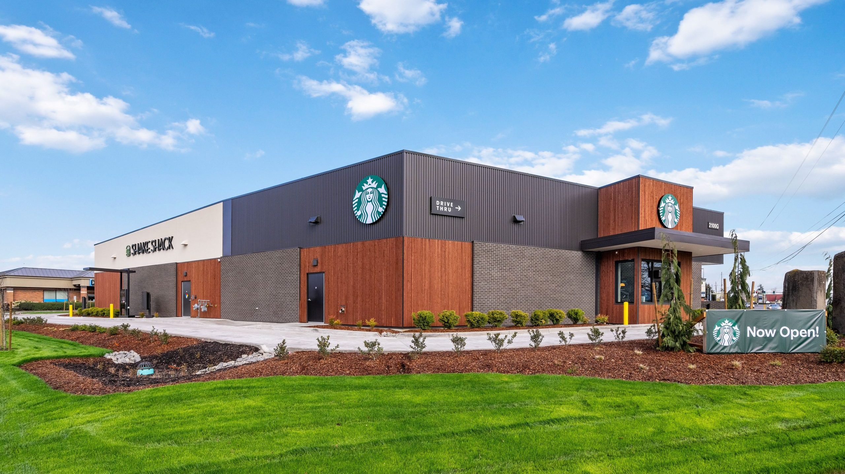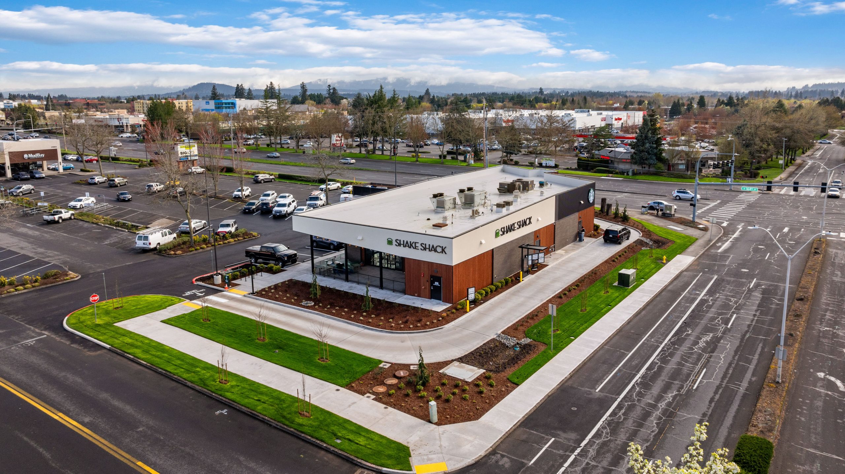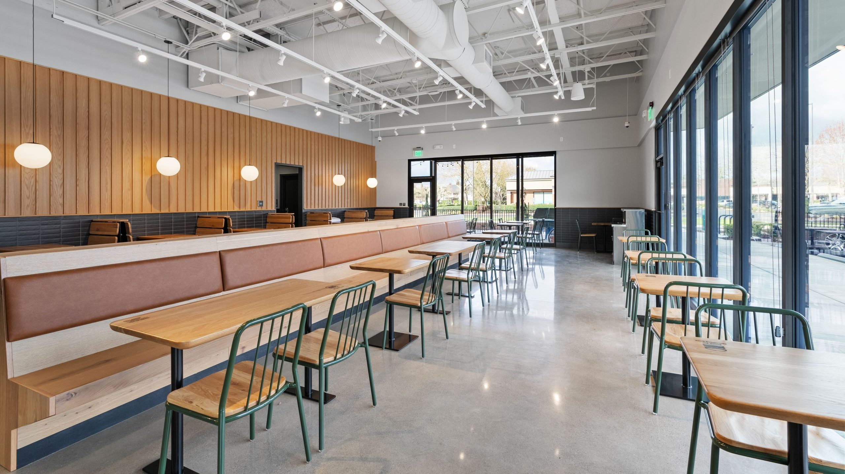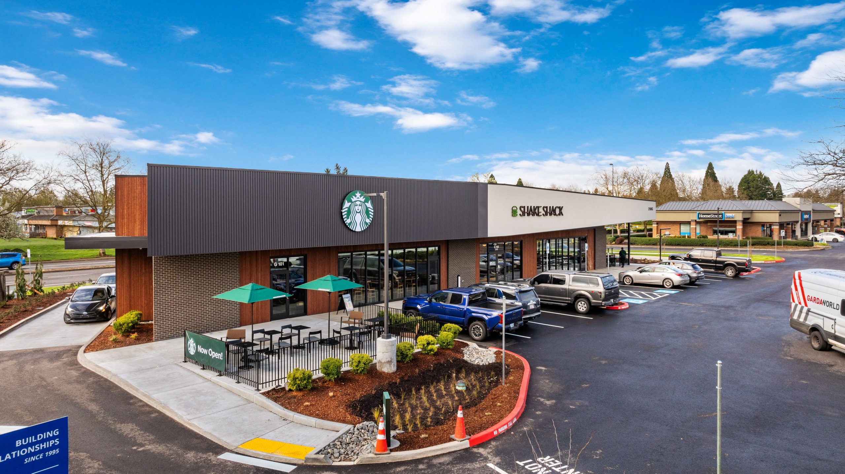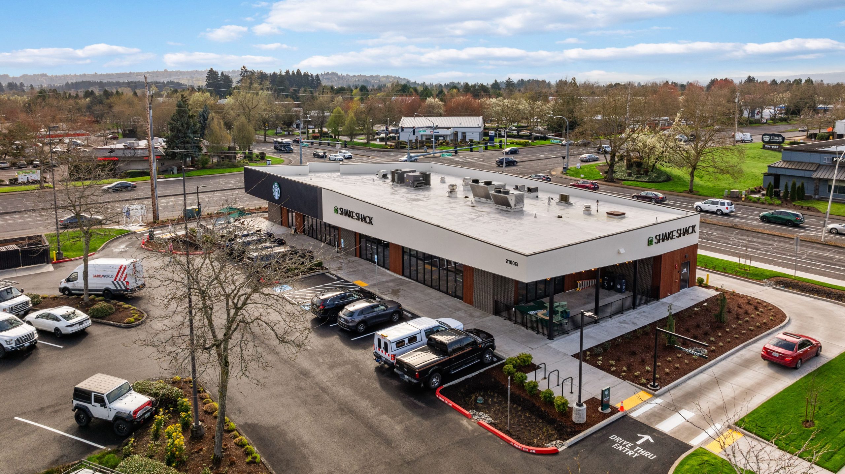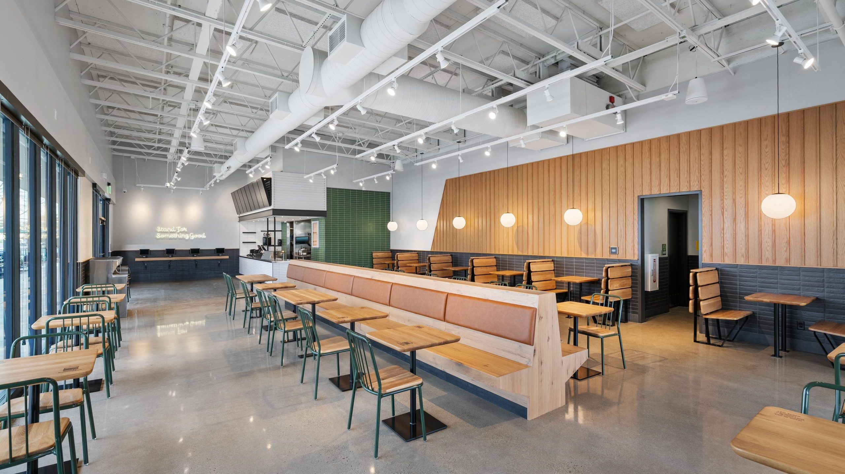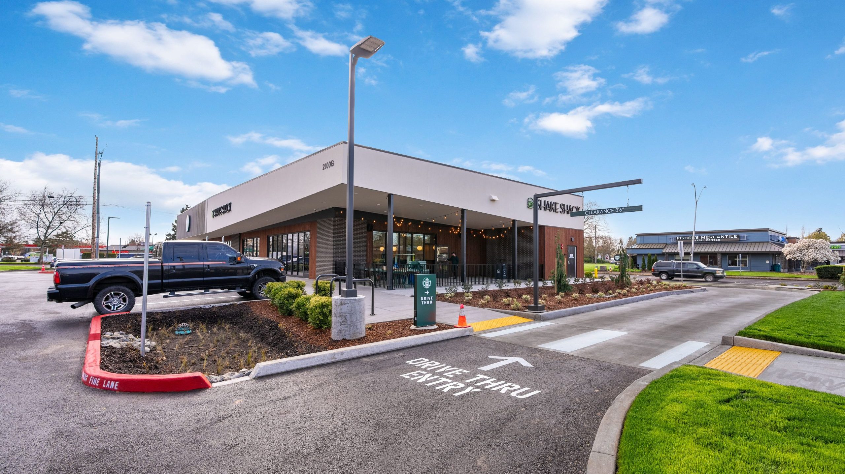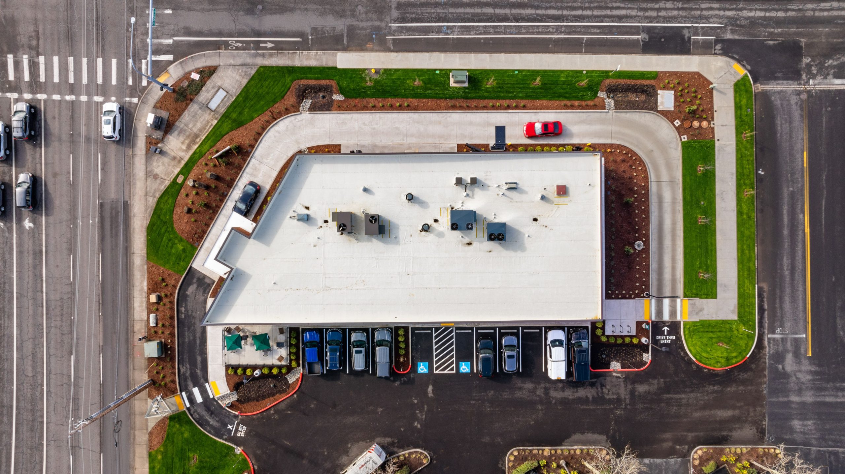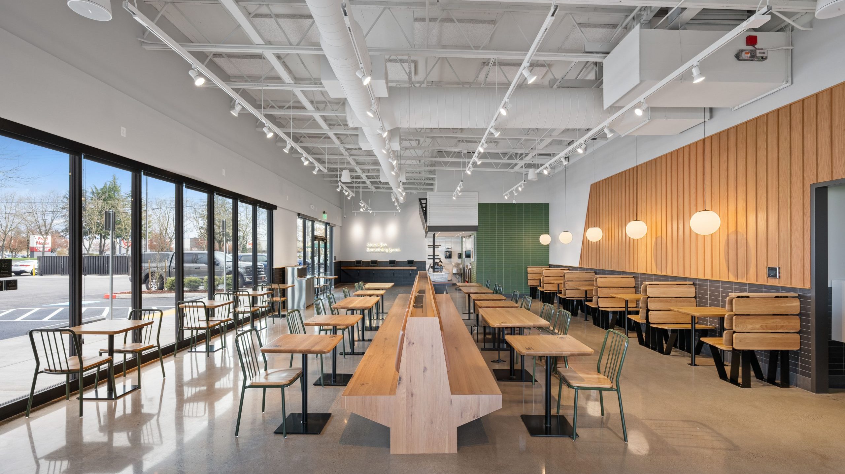Featured Project Spotlight
Spring 2025
At Robertson & Olson, we’re passionate about the projects we undertake and the communities we serve. Every quarter, we’ll shine a spotlight on one of our standout projects, showcasing the craftsmanship, innovation, and dedication that goes into every build. From groundbreaking designs to transformative renovations, each featured project will highlight our commitment to excellence and our impact on the building environment. Our Featured Project Spotlight isn’t just about celebrating our work—it’s also about sharing inspiration, ideas, and insights with our clients, partners, and industry peers. Join us as we celebrate innovation, craftsmanship, and community building, one project at a time.
Shake Shack & Starbucks
Type V-B, unprotected wood construction, with an NFPA-13 fire sprinkler system. Tenants are Starbucks Coffee and Shake Shack Restaurant. The exterior consisted of a combination of brick and stucco, with extensive aluminum storefront. Robertson & Olson was contracted to perform the Shake Shack tenant improvements as well.
