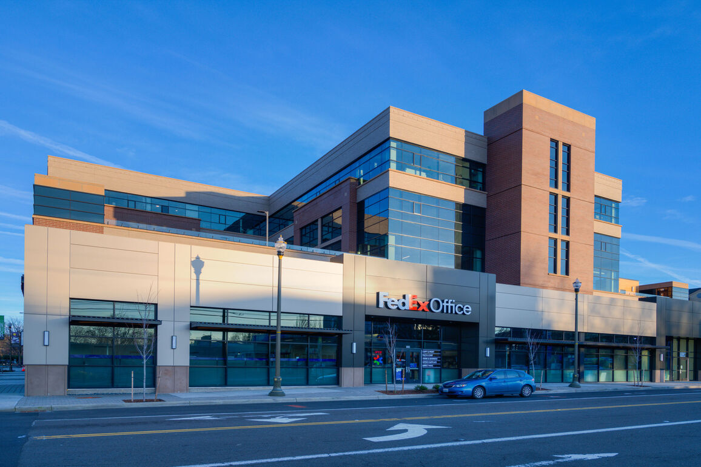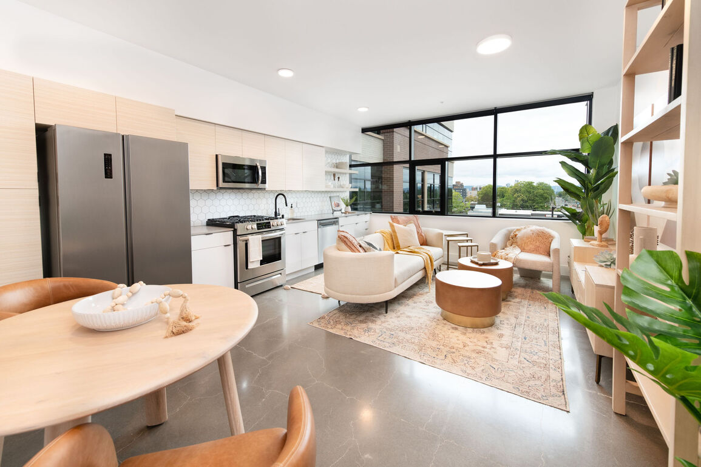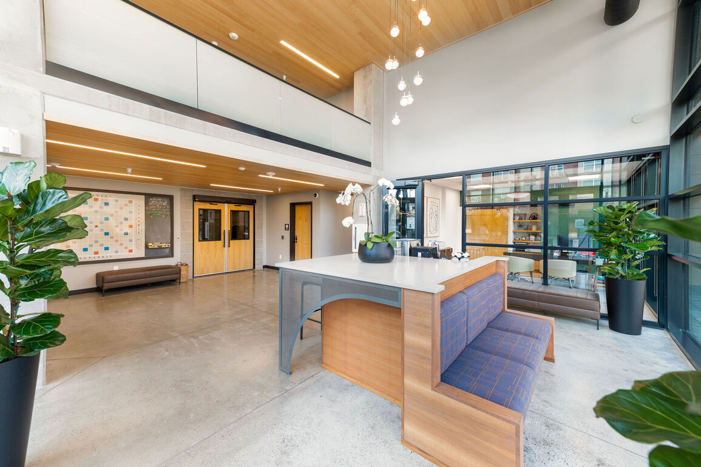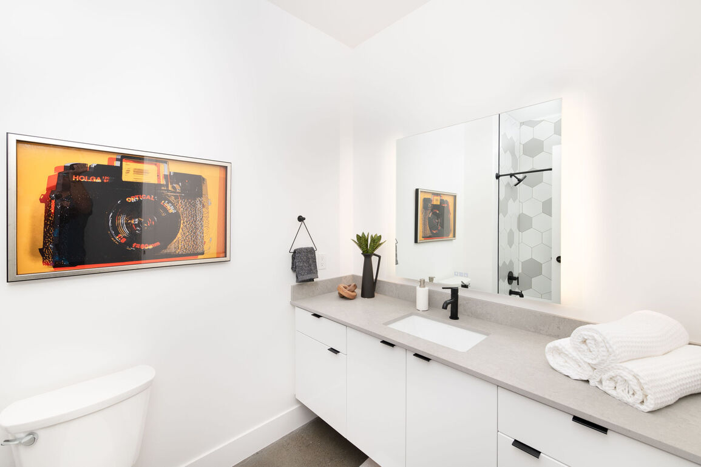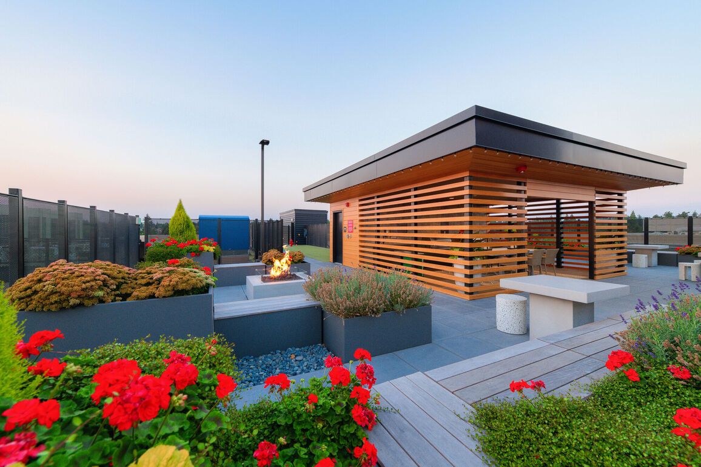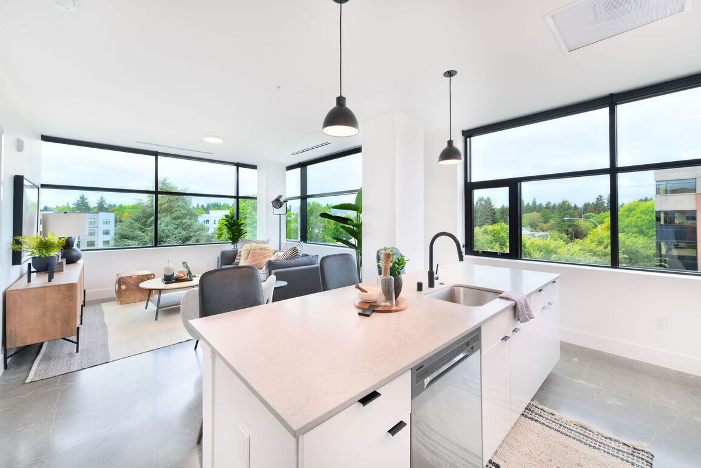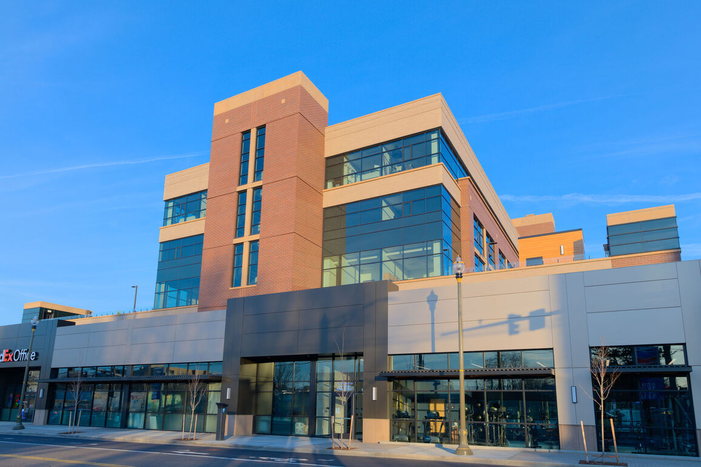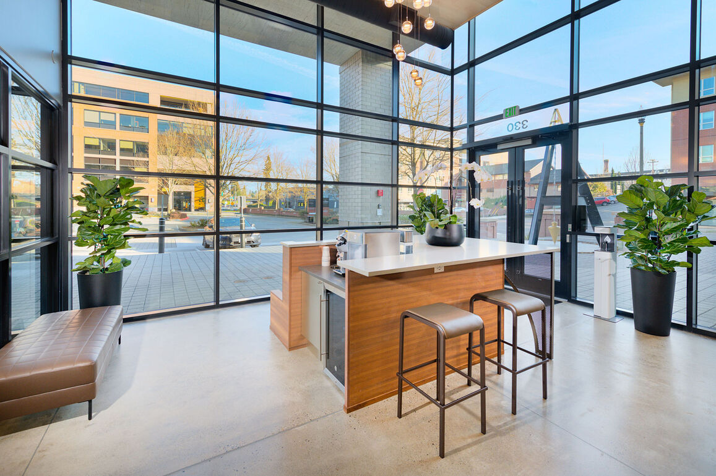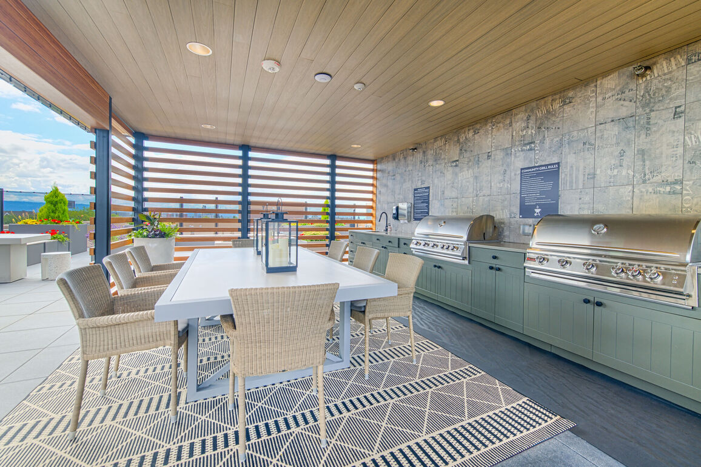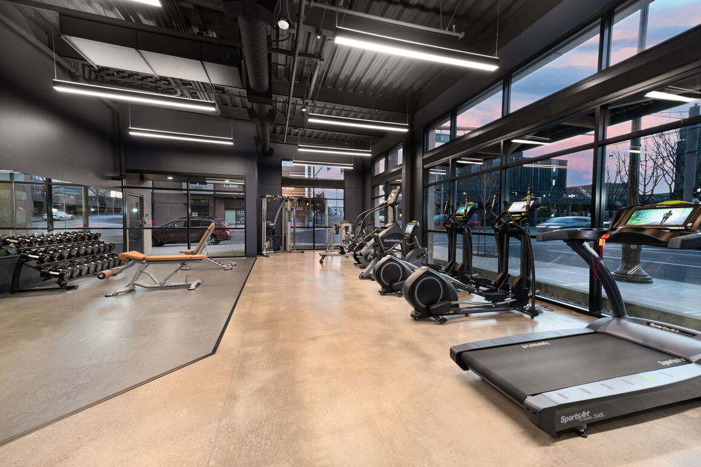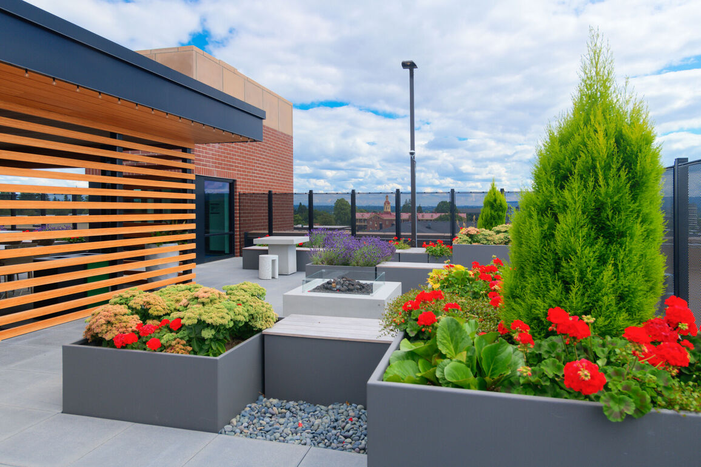The Angelo Tower, situated at the gateway to
downtown Vancouver, is the true definition of
a mixed-use building.
The Angelo Tower, situated at the gateway to
downtown Vancouver, is the true definition of
a mixed-use building.
downtown Vancouver, is the true definition of
a mixed-use building.
179,000
Square Feet
Vancouver, WA
Location
2021
Year Completed
Multi-Family
Project Type
Angelo Tower
Angelo Tower consists of three floors of 180 structured parking stalls, one floor of four commercial office spaces, ground floor retail, as well as two floors of 44 upscale residential units. The common hallways on the apartment floors have live moss walls; the units offer polished concrete floors, gas burning stovetops, operable storefront windows, smooth wall finishes, and ducted VRF HVAC. Three outdoor courtyard amenities, two specifically designed for the commercial office spaces, and one for the residential tenants on the rooftop, consisting of fire pits, pergolas, outdoor kitchens, and a dog run. The project is comprised of over 179,000 gross sq. ft., with a footprint of roughly 36,200 sq. ft.
