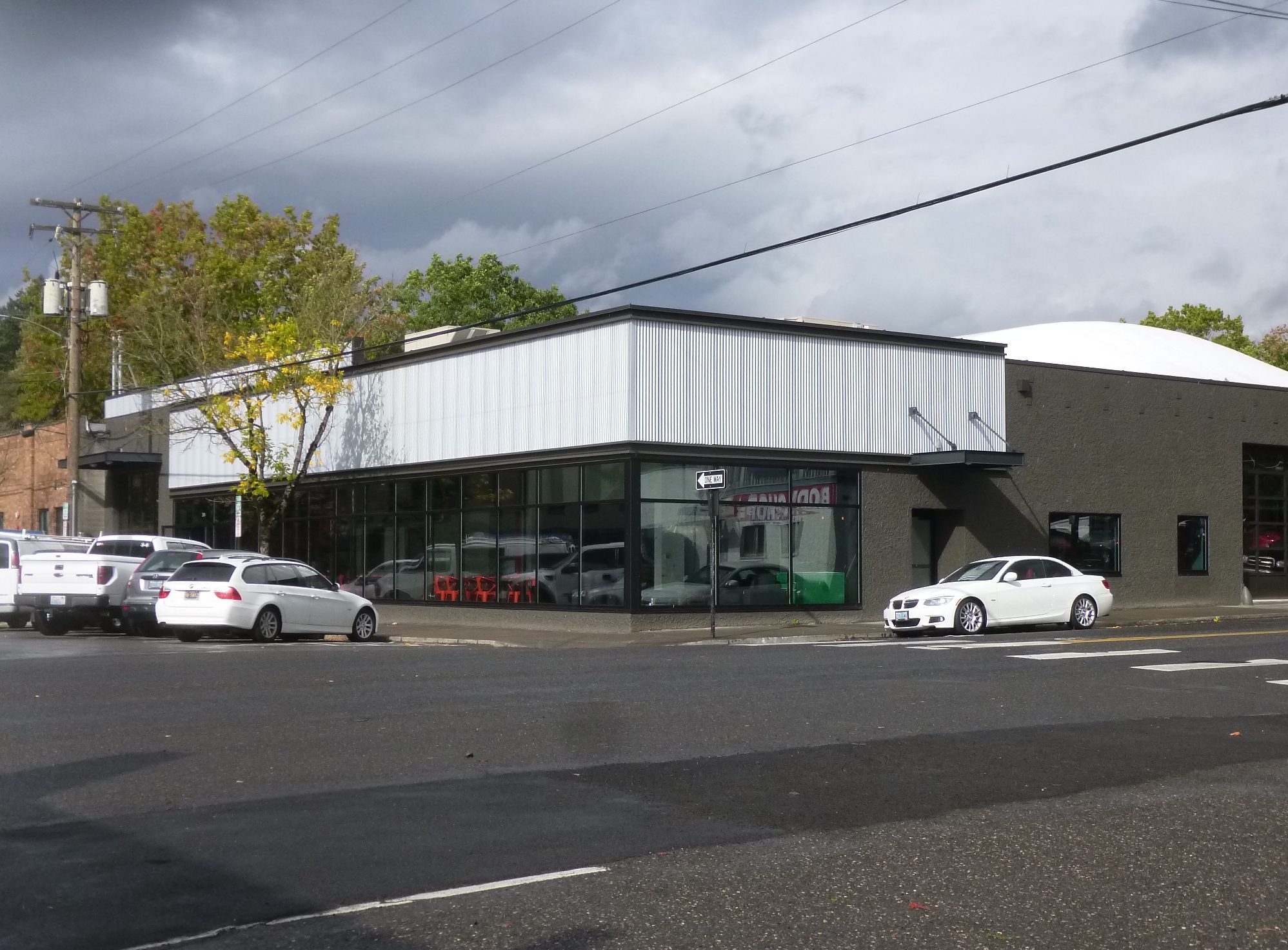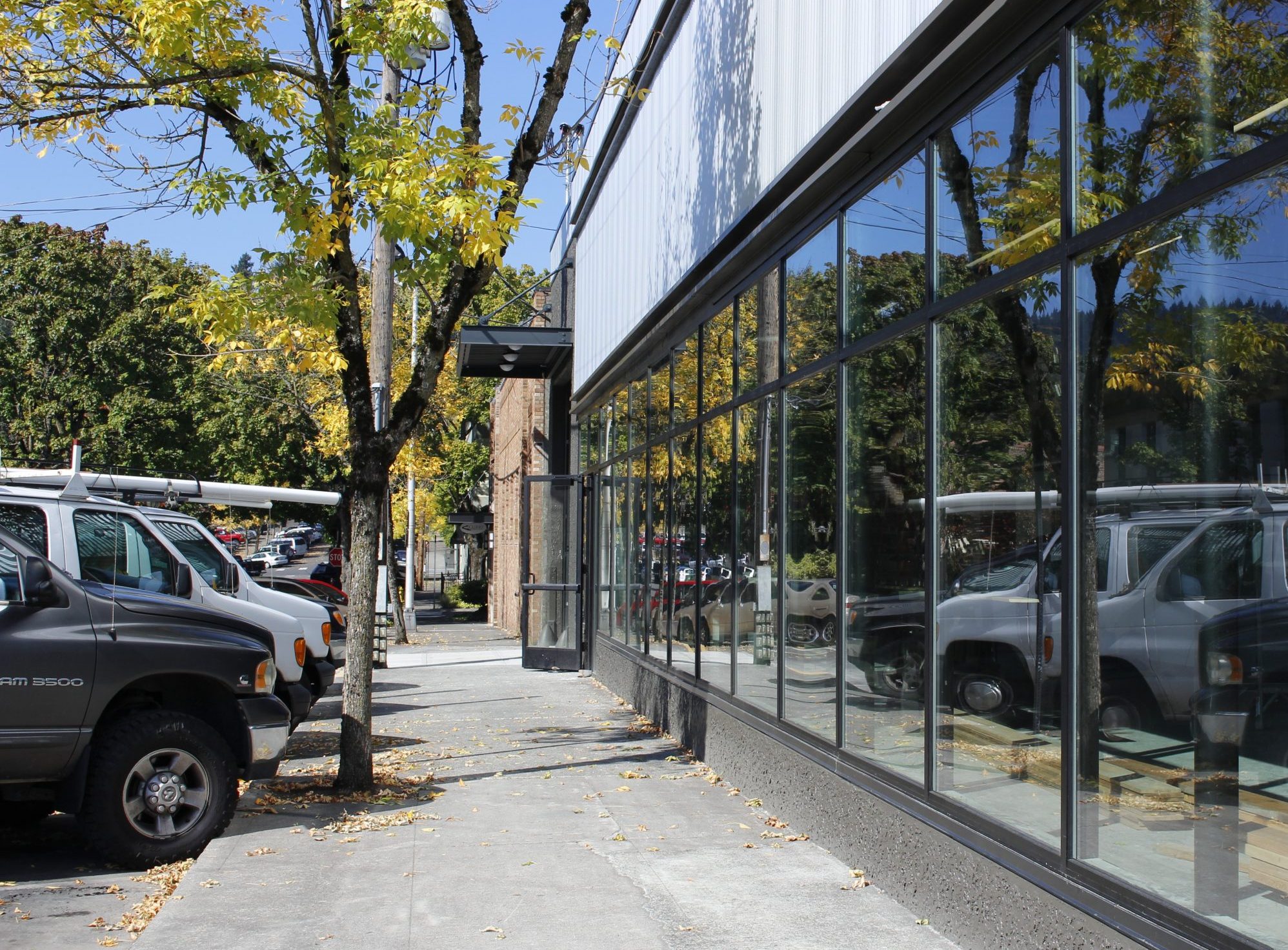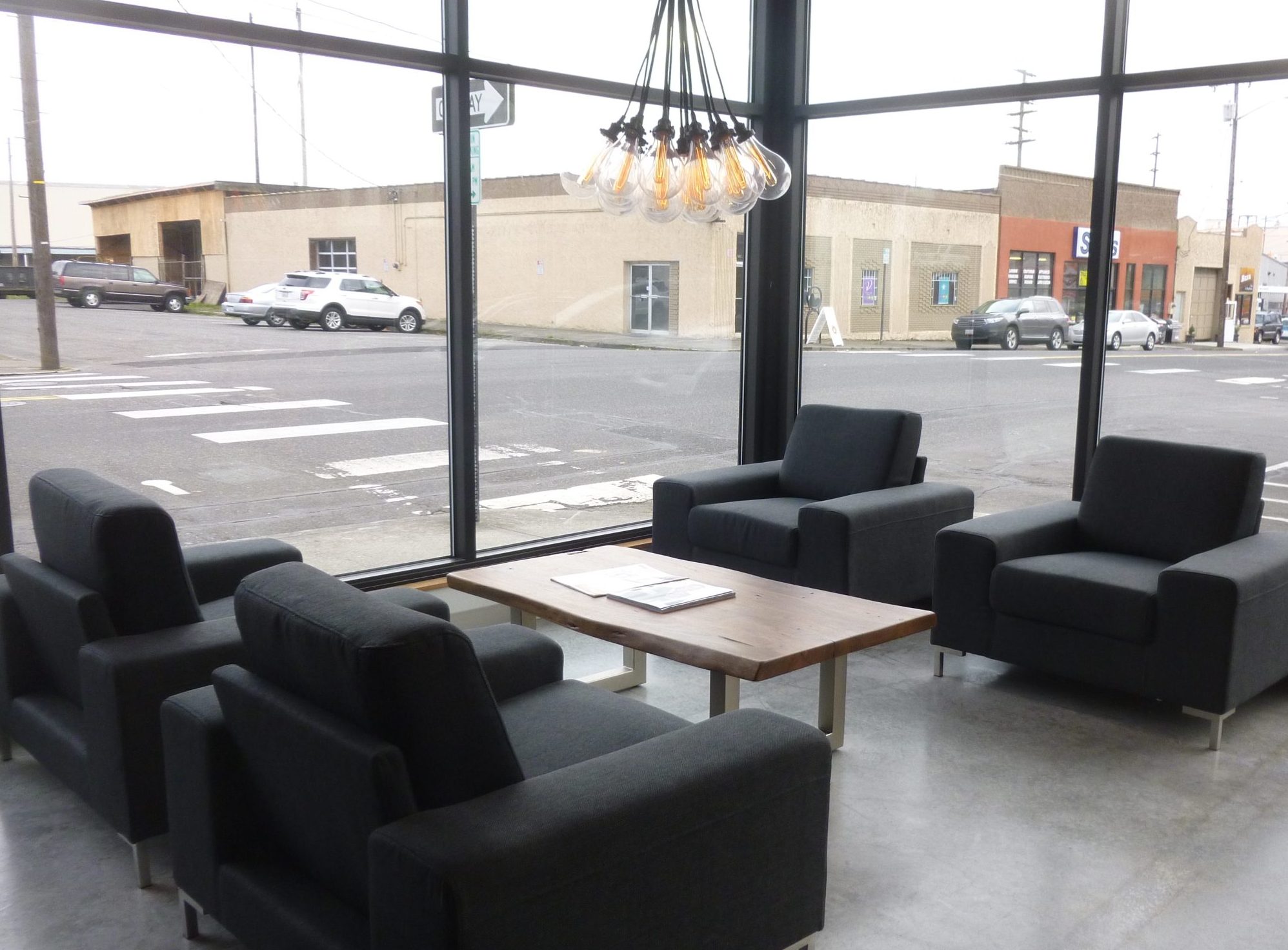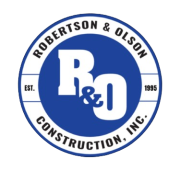For this project, Robertson & Olson transformed
an automotive service center into a modern
office space.
For this project, Robertson & Olson transformed
an automotive service center into a modern
office space.
12,000
Square Feet
Camas, WA
Location
2014
Year Completed
Office
Project Type
Fuel Medical Group
Multiple overhead doors open a custom-built conference room into communal sitting and café area. We sealed and stained new concrete-topping slab to a specific company-standard gray, updated exposed timber joists and original blocking with new elements that work seamlessly with the old and transformed exposed HVAC ductwork into an architectural element all in its own, though it takes a back seat to fiery orange structural steel and accent color LED pendent cords. As many existing elements as possible were retained and either accentuated or painted to blend in based on the collaborative design iterations from the owner, architect and contractor.



